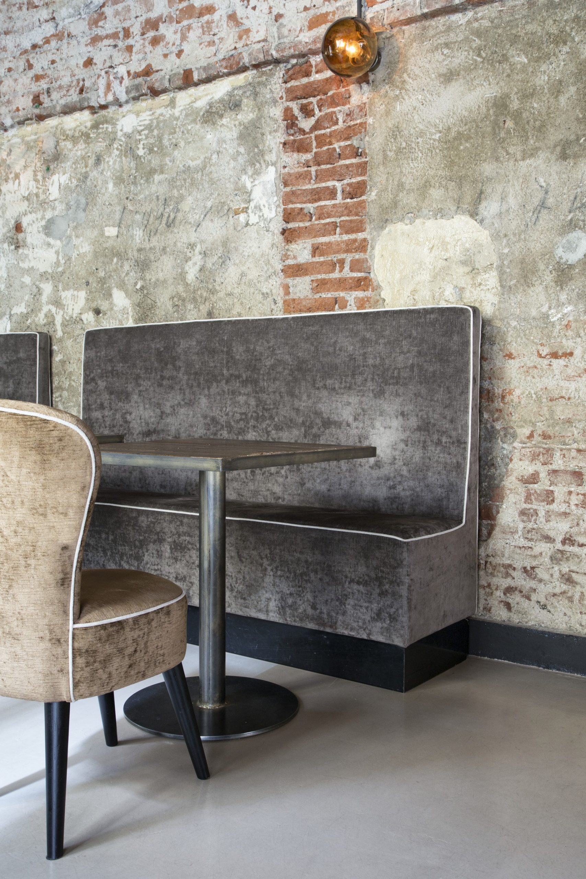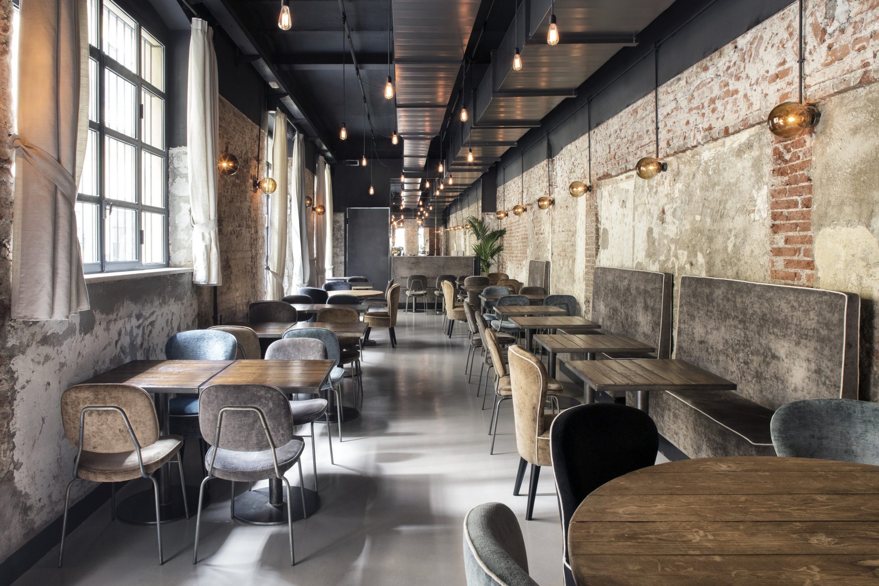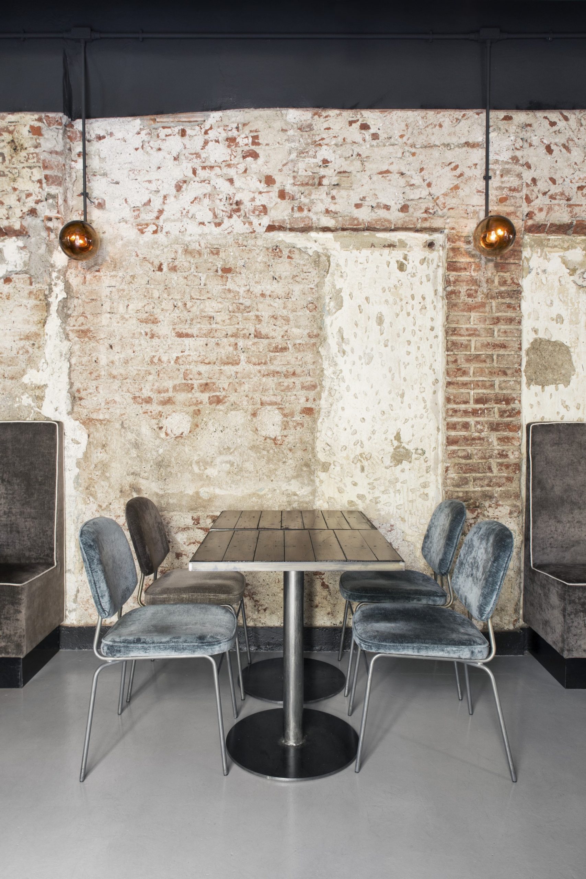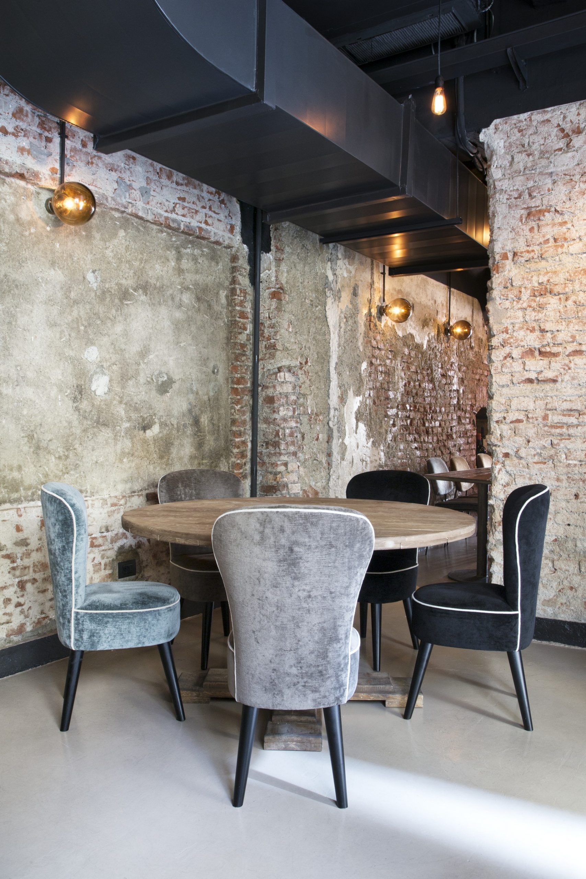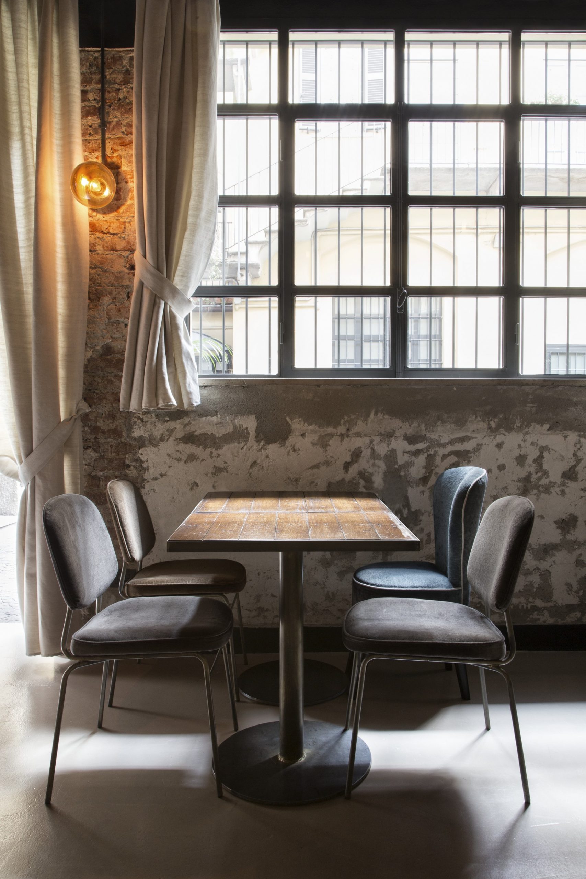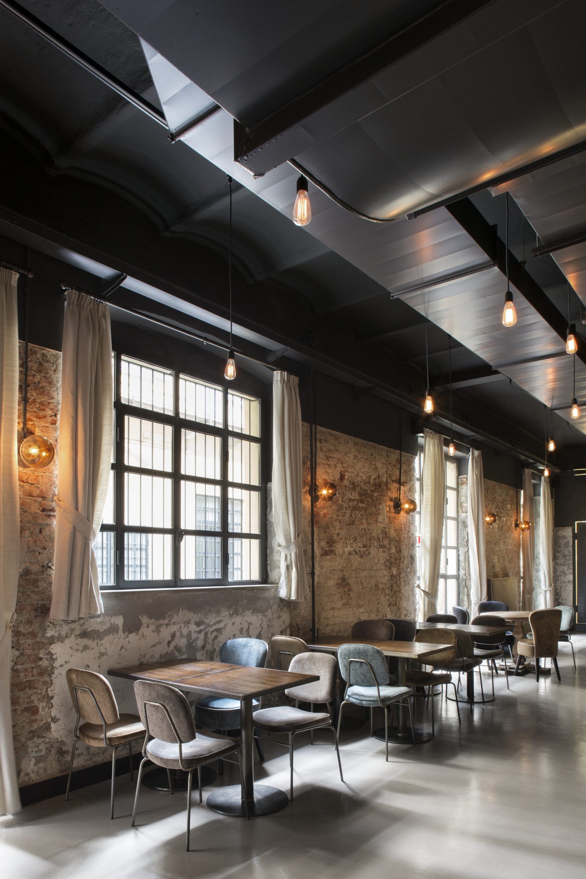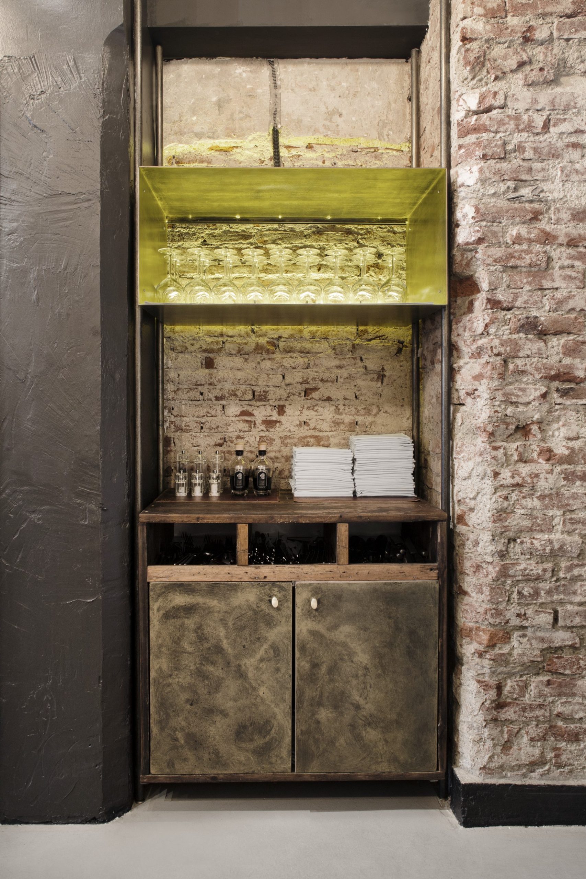EM Restaurant – Milano, Italy
EN
Our client took over a restaurant that worked almost exclusively with a lunch clientele, his ambition was to increase business by also catering to a evening crowd. The main problem with the existing restaurant was that within a long and narrow space (5*25mt) people were seated towards the back behind a centrally placed bar and thus the restaurant seemed empty. Our project freed up the view of the space by removing the existing bar and activated the frontal part by placing a new bar in a niche to the left of the entrance, enticing by-passers to drop in.
Working within a tight budget but with the specific request to create an exclusive atmosphere we opted to paint the ceiling with its mechanical systems, and the upper parts of the walls, a dark grayish brown. The floors were finished with a beige colored resin. The existing white tiles on the perimeter walls were demolished and the original brick structure was revealed, recalling a distant past and serving as a rough contrast to the horizontal surfaces. The furniture was designed as simple metallic structures with the seating in velvet in various colors. The lamps were imported form Denmark.
IT
Il nostro cliente aveva rilevato un ristorante che lavorava quasi esclusivamente con I clienti di mezzogiorno. La sua ambizione era di aumentare il business attirando anche la clientela della sera. Il problema maggiore con il ristorante esistente era che essendo il locale lungo e stretto (5×25 m), I clienti erano seduti dietro al bar piazzato centralmente e che nascondeva la clientela seduta dietro al bar. Il locale cosi’ sembrava vuoto. Il nostro progetto mira a liberare la vista del locale, spostando il bar ricolocandolo in una nicchia sulla sinistra dell’entrata. I passanti hanno cosi una vista dell’intero locale con la clientela e, vengono attirati ad entrare.
Avendo un budget ristretto con cui lavorare, ma con la richiesta specifica di creare una atmosfera speciale ed esclusiva, optammo per dipingere il soffitto (con il suo sistema meccanico) e la parte alta delle pareti in marrone/grigio scuro. Il pavimento fu ricoperto con una resina beige. Le piastrelle bianche che coprivano le pareti furono tolte e I mattoni originali conparvero, richiamando il passato e facendo da contrasto con I piano orrizontali. I tavoli e le sedie furono disegnate in metallo con la seduta in velluto in diversi colori. Le lampade sono importate dalla Danimarca.
