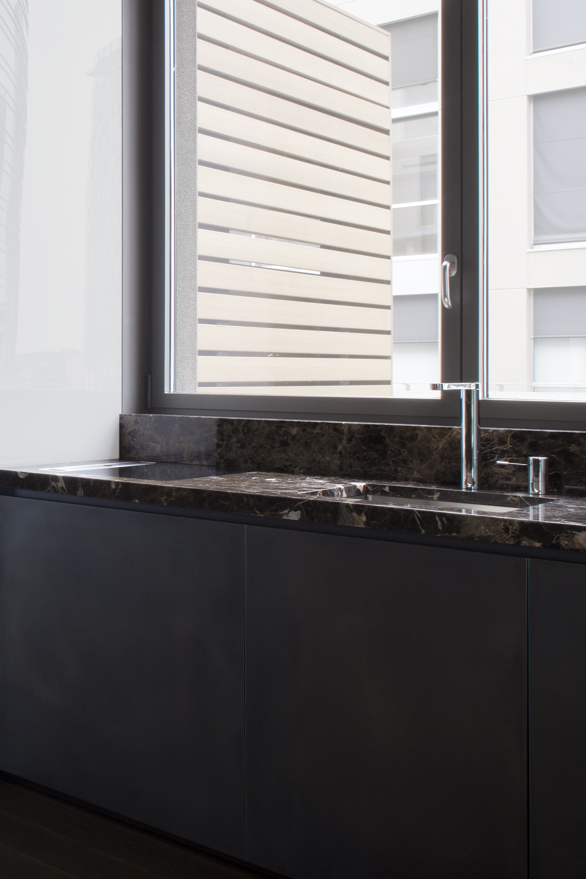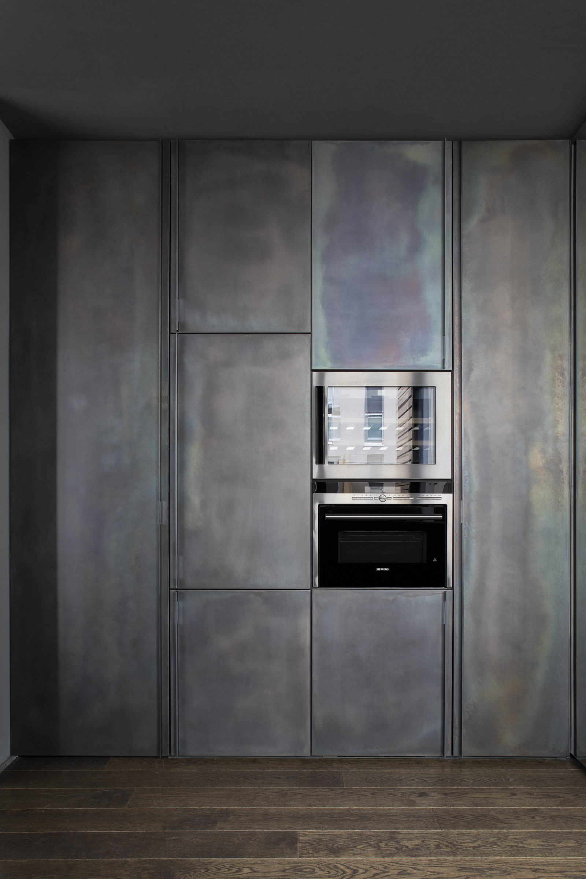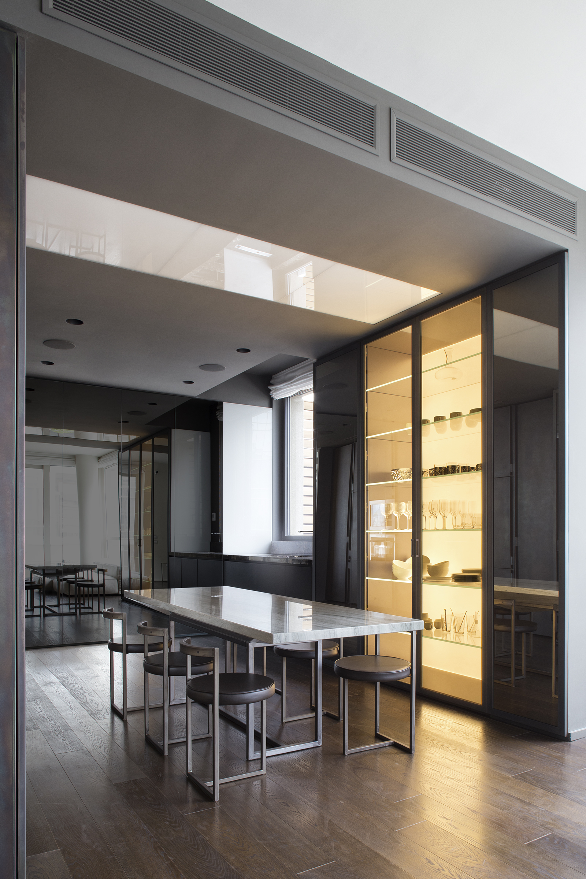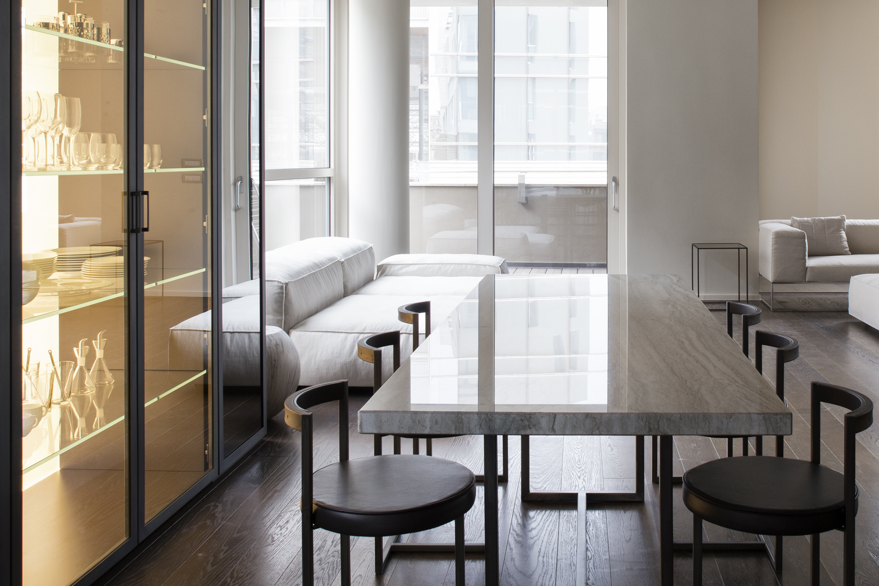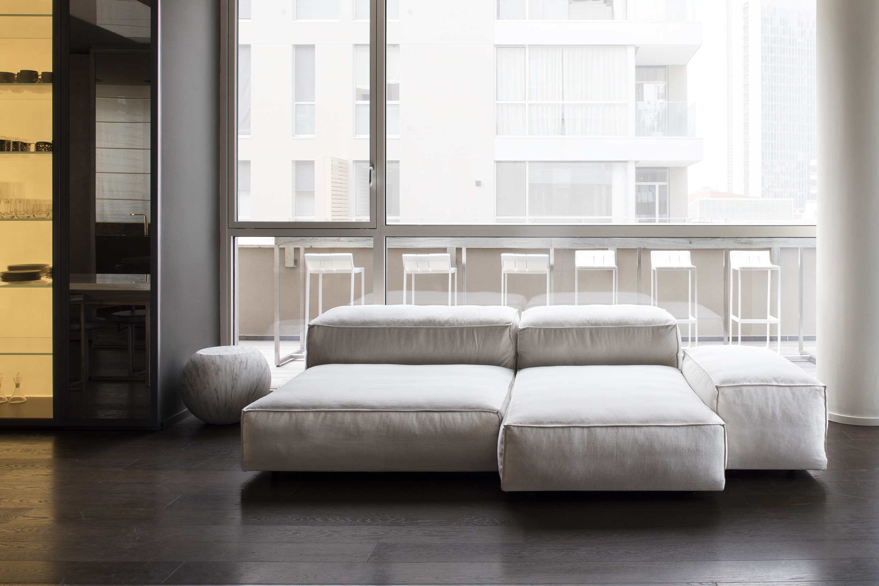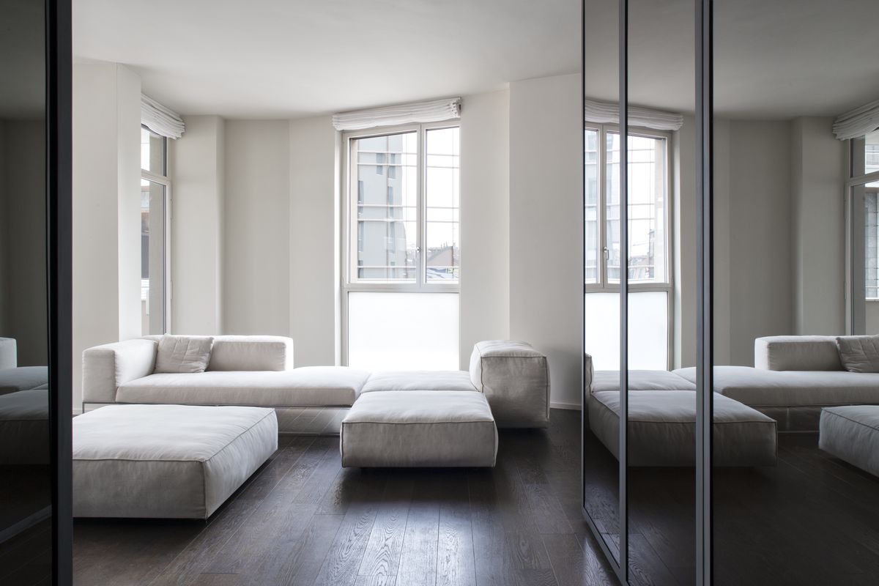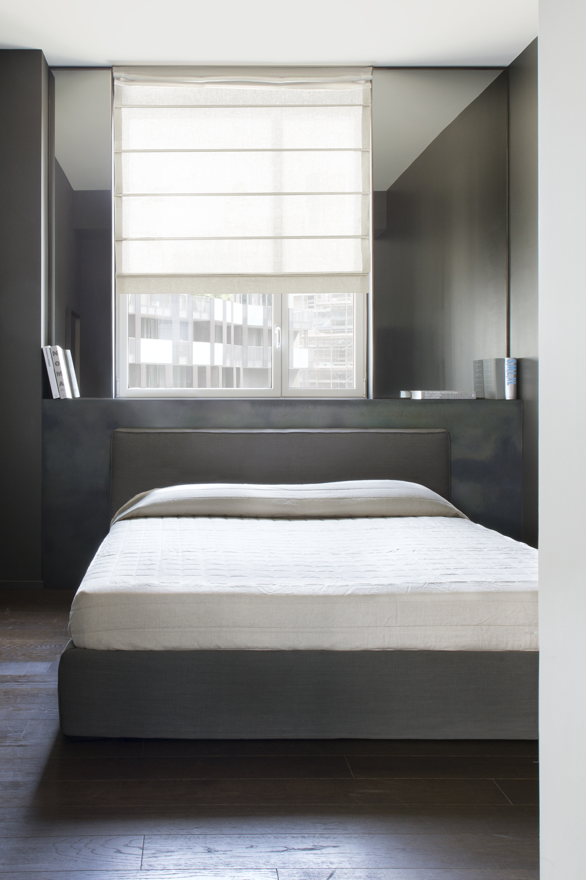RH Residence – Milan, Italy
EN
The brief was to convert a newly build 2 bedroom apartment in the center of Milan into a 1 bedroom pied a terre for a family that would use the apartment occasionally when passing through Milan for shopping. As a plan solution we decided to demolish the large centrally placed master bedroom and the smaller of the two bathrooms, so to give more space to the initially very small living area. The idea that we used as structuring device was the dichotomy between dark and light, between primary, human-oriented spaces, the living areas facing the city, and the necessary, but secondary, support spaces: kitchen and bathroom nested within the core of the building. The clients predilection for reflective materials pushed us towards a solution where all inner walls were clad with a semi reflective mirror from Saint Gobain, all other surfaces were clad in acid treated steel.
IT
L’incarico era di convertire un appartamento di 2 camere di recente costruzione in un pied á terre con un’unica camera per una famiglia che lo vuole adoperare durante le brevi visite a Milano per lo shopping. Come soluzione del progetto, decidemmo di demolire la grande camera matrimoniale piazzata centralmente e di eliminare il più piccolo dei 2 bagni, in modo da creare più spazio per il soggiorno inizialmente molto piccolo. L’idea che usammo come artificio strutturale e’ la dicotomia tra scuro e chiaro e tra lo spazio umano primario, rivolto alla città, e quello secondario di supporto, bagno e cucina, che abbiamo raccolto nel centro dell’appartamento. La predilezione del cliente per I materiali riflettenti, ci ha spinto a scegliere la soluzione di coprire le pareti con degli specchi semi-riflettenti di Sain Gobain e tutte le altre superfici con acciaio trattato con acido.
